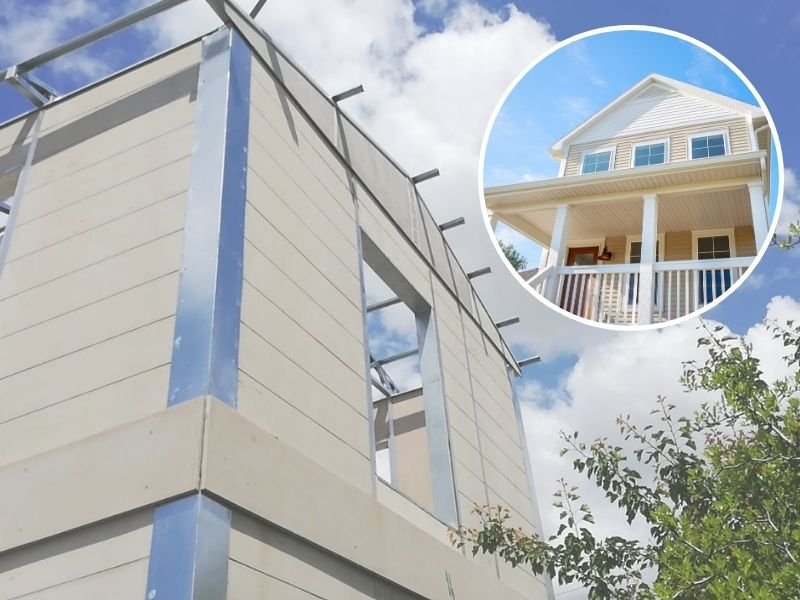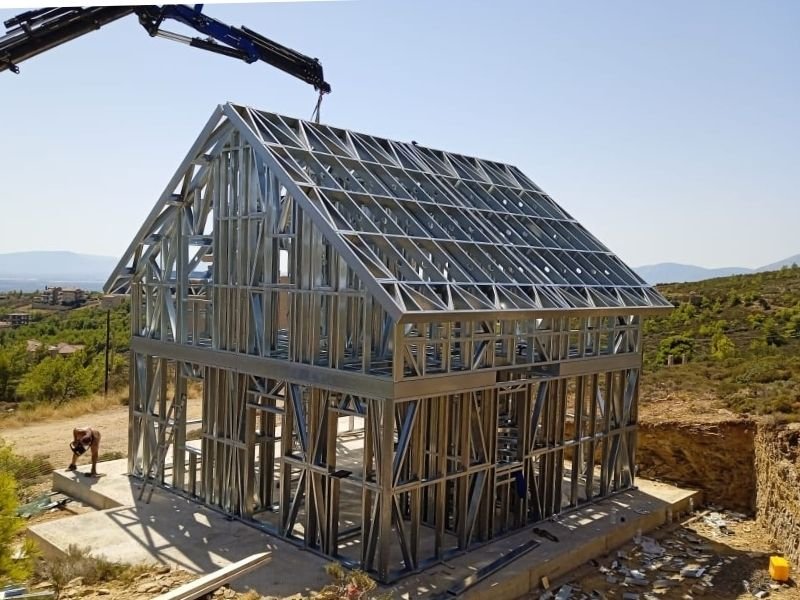Blog/News

What Is The Average Price Of A Pefab House?
In recent years, there has been a notable rise in demand for prefab homes globally. This trend is driven by:
- Urbanization: Need for quick, affordable housing solutions in rapidly growing urban areas.
- Sustainability: Growing preference for eco-friendly building practices.
- Technology Advancements:Improved design capabilities and energy-efficient features.
Campacx offers customisable prefab homes, tailored to meet customer specifications globally. The average price of a prefab house can vary significantly depending on several factors such as design preferences, choice of finishing materials, climatic conditions of the installation site, and local regulations. Typically, prices start around $135 USD per square meter (m²) for basic configurations. It's important to note that these prices are quoted as export prices and exclude a few additional costs.
Factors Influencing Price Variation
-
Design Preferences: Customizations and architectural complexities can impact costs.
One of the key factors influencing the price per square meter (m2) in construction of prefabricated houses is architectural decisions. Choices regarding the design of a prefab house, such as whether it will be single-storey, two-storey, or three-storey, can significantly impact its cost. When designing a multi-storey prefabricated houses, particularly if it is two or three storeys high, structural elements like the intermediate floor chassis must be accounted for.
This requirement for structural calculations affects various factors, including wall thickness and the gauge of materials used, leading to variability in construction costs. As a result, buildings designed as two or three storeys typically incur a higher m2 price compared to single-storey prefabricated structures.
Understanding these architectural implications is crucial for accurate budgeting and project planning.
-
Finishing Materials: Quality and type of materials chosen for interior and exterior finishes.
In prefabricated home, the choice of roofing materials, insulation options, selected interior and exterior door materials, window designs, and materials, as well as features like shutters and insect screens, significantly impact the price per square meter. These decisions can lead to variations in the overall cost of prefabricated houses.
Beyond the exterior design choices that differentiate prefabricated buildings, various elements within the interior can also influence pricing. The selected sanitary ware, faucets, electrical fixtures, and lighting devices can create price discrepancies even between two prefabricated homes with the same square meterage. To learn more about the materials used in prefabricated buildings, you can find detailed information here.
-
Installation Location: Climatic data and site-specific requirements influence prefabricated structures and insulation needs.
When planning a prefabricated home, considerations such as snow load, wind load, and the structural elements' material thickness play a critical role in determining construction requirements. These factors, along with the quality grade of the steel used and the selection of insulation materials, are pivotal in the structural design and static calculations.
The geographical location where the prefab home will be installed dictates its design parameters:
- Snow Load: Determines the amount of weight a roof must support from accumulated snow.
- Wind Load: Specifies the force exerted by wind on the structure, influencing the design of walls and foundation anchorage.
- Temperature Extremes: Impact insulation requirements to maintain interior comfort and energy efficiency.
Related ot all these inputs, the thickness of structural elements and the grade of steel used are also crucial in ensuring structural integrity:
- Material Thickness: Determines the strength and durability of load-bearing components.
- Steel Quality: Higher-grade steel offers greater resistance to corrosion and mechanical stress, contributing to longevity.
The meticulous consideration of these factors impacts the cost per square meter (m²) of prefab homes. Higher snow or wind loads may necessitate thicker materials and additional structural supports, raising construction expenses.
-
Local Regulations: Compliance with local building codes affect overall project costs.
When designing prefabricated homes, compliance with national and local building regulations is crucial. These regulations dictate the requirements for wall, floor, and roof sections, influencing the layering of materials and ultimately impacting the cost per square meter (m²) of the building.
National and local authorities set forth building regulations that govern;
- Structural Integrity: Requirements for load-bearing capacities, ensuring safety and resilience against environmental factors such as earthquakes and wind.
- Fire Safety: Standards for fire-resistant materials and escape routes to safeguard occupants.
- Energy Efficiency: Mandates for insulation levels and energy-saving technologies to reduce environmental impact and operational costs.
Prefab home designs must align with these regulations, affecting material selecetion, specific requirements for wall, floor, and roof assemblies to meet thermal and structural performance criteria.
Adherence to building regulations adds complexity and may increase expenses associated with meeting stringent safety and performance standards, modifications to initial designs to achieve regulatory compliance, impacting project timelines and eventually the square meter cost of prefabricated houses.
Campacx offers customisable prefab homes starting from $135 USD/m², tailored to meet customer specifications globally. This avarage cost excludes costs like transportation to the desired location, assembly, travel and accommodation for assembly teams, permits, foundation work, furniture, and utility installations. Campacx turnkey solutions include these additional costs when required as part of it services.
For more information or to discuss your prefab home project, please contact us. Join the growing trend towards innovative and sustainable housing solutions with Campacx.
Get in touch
Contact us today to discover how Campacx can transform your space with our customized modular building solutions. Let's discuss how our services can meet your unique needs.
