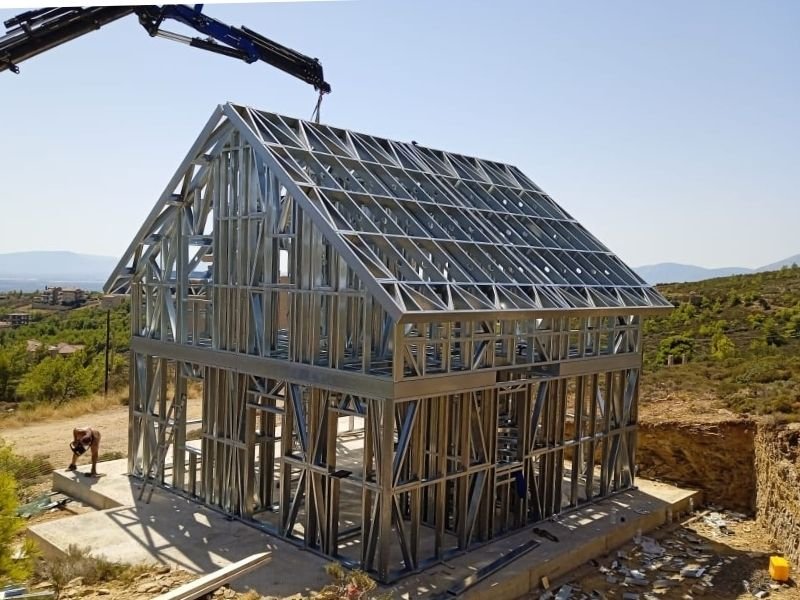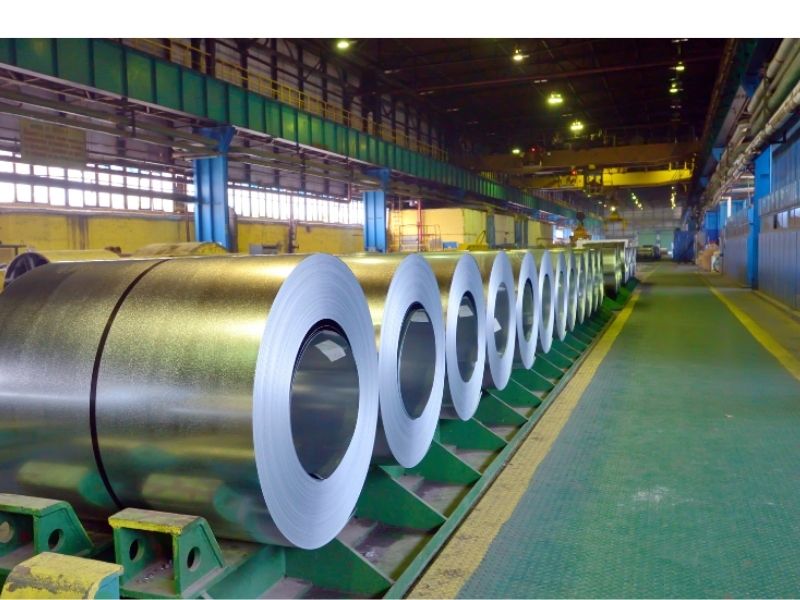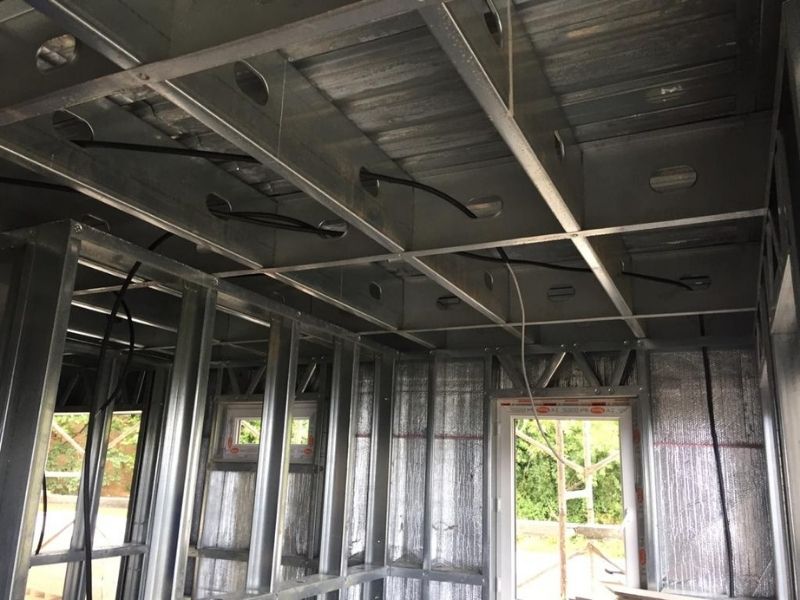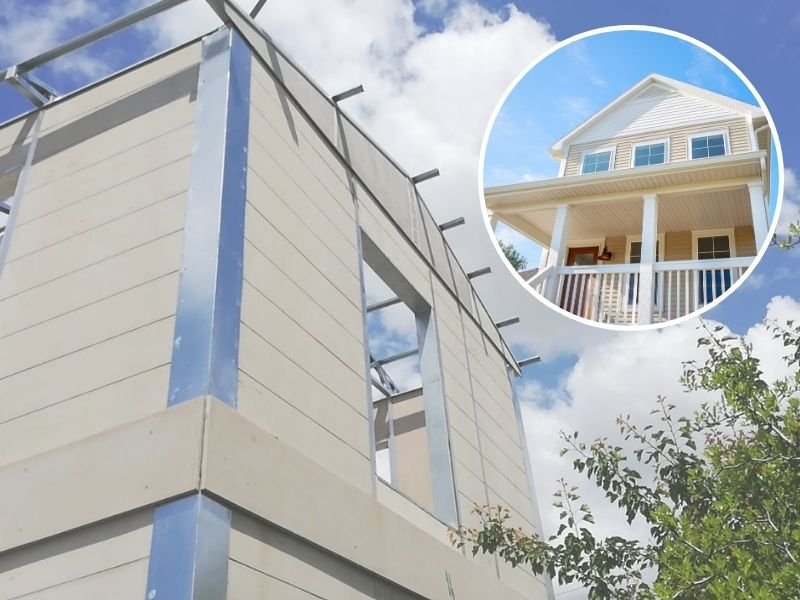Blog/News

LGS Frame System Buildings' Features
What is LGS Frame Building System?
Light gauge steel construction, also known as LGS frame system, is the name given to the construction system consisting of thin-section steel frame elements. The cold formed steel elements used in this system are the transformation of sheet metal sheets drawn from sophisticated roll form lines into C, U section profiles in line with the design details of the project. As a result of the project, all details of which are worked out with drawing programs, being transmitted to the roll form line, light steel profiles are drawn from the machine line with the finest details, the profiles are collected in the factory environment or at the construction site and transformed into the wall, intermediate chassis and roof system that forms the structure.
The steel material used is coated with zinc or zinc aluminum mixture to protect it from corrosion. It is called galvanized sheet or galvalum. The thickness and class of the steel used in this system varies between 1mm-3mm, depending on which structural sections it will be used in, as a result of static calculations. In non-carriers, it varies between 1mm-2mm. The steel material used is coated with zinc or zinc aluminum mixture to protect it from corrosion.

Galvanised Steel Sheet Rolls
LGS frame system structures are generally assembled with a bolted/screwed connection using weldless construction technology. The assembled profiles are covered with sheets on both sides to form the walls of the structure. Generally, plasterboard is used in single or double layers on interior walls. Wall elements, installation gaps, which are covered on one side, are covered with a cement board on the other side by applying the preferred insulation material after the electrical and plumbing piping process is completed through the holes opened in the factory production environment.

Laying Electrical Conduits Through Gaps in Structure
Wall and, if any, intermediate chassis and roof layers are detailed to ensure the desired thermal comfort, depending on the climatic data and building regulations of the region where the project will be carried out. Multilayer wall sections are designed depending on the requested U value. Multi-layered and additionally insulated wall sections can be designed by applying the external wall frame, which is covered with boards on both surfaces, vapor barrier, additional construction, additional insulation and then the final exterior cladding.
Advantages of LGS Frame Building Systems
Light gauge steel (LGS) structures are a construction system that has many advantages and has emerged as an alternative to the traditional construction system
• Design Flexibility: LGS frame systems enable various architectural designs. Due to the small material cross-sections used, it allows the net area of the building to be increased. It can be customized to allow for a variety of design configurations. Although it is the main load bearing system of non-multi-storey residential and public buildings, it is also used to create partition walls in multi-storey buildings. The number of allowed building floors and openings can be increased with hybrid systems created by using heavy steel building elements.
• Resistance and Durability: While building production calculations and drawings are being carried out, static calculations are made by taking into account the climatic data of the region where the building will be built, the earthquake zone class, the characteristics of the ground on which it will be built, and building regulations, and the material cross-section and class of steel to be used are decided. Therefore, the structure consisting of cold-formed profiles offers superior resistance in terms of material strength.
• Accuracy in Dimensions and Joint Details: The material sent to the roll form line as rolled sheet is transferred from the computer to the roll form line, with all hole locations, diameters and joint details specified in the computer environment. It enables trouble-free assembly in the field with the matching of the materials coming off the line and the assembly drawings.
• Construction Process Advantage on the Construction Site: Producing the materials in a factory environment with details worked out provides a speed advantage over traditional construction systems, resulting in shorter assembly times in the field. Especially in buildings such as multi-storey hotels and offices, construction times are shortened by completing spaces such as bathrooms, which prolong the construction process, in the factory environment with the LGS system as modular bathroom units and bringing them to the construction site.
• Sustainability: The materials used in structures made of light steel are environmentally friendly and can be recycled at the end of the building's life. Energy efficiency is achieved by controlling building details and building heating and cooling costs.
• Cost Efficiency: As the construction process is shorter compared to traditional systems, labor costs are low, and criteria such as energy efficiency are met, it provides advantages in terms of operating costs and total costs, even if the building production cost is close to traditional systems.
Get in touch
Contact us today to discover how Campacx can transform your space with our customized modular building solutions. Let's discuss how our services can meet your unique needs.
