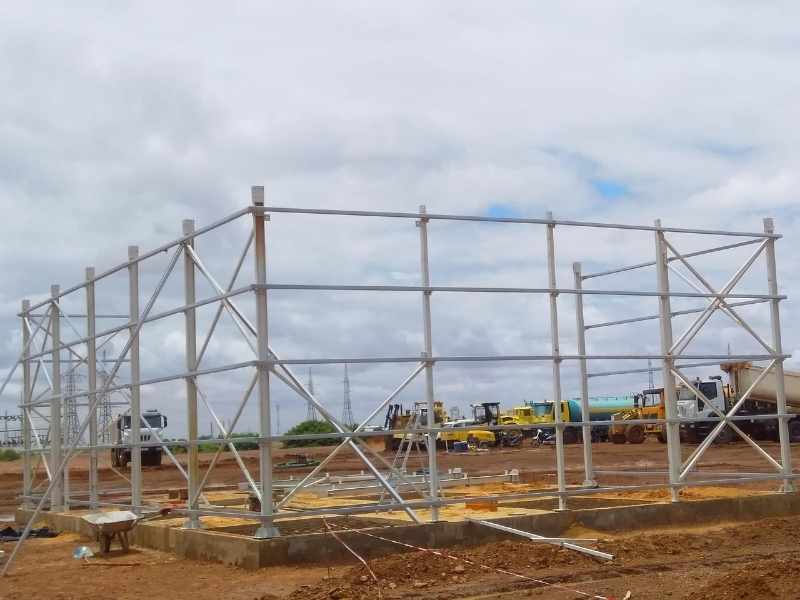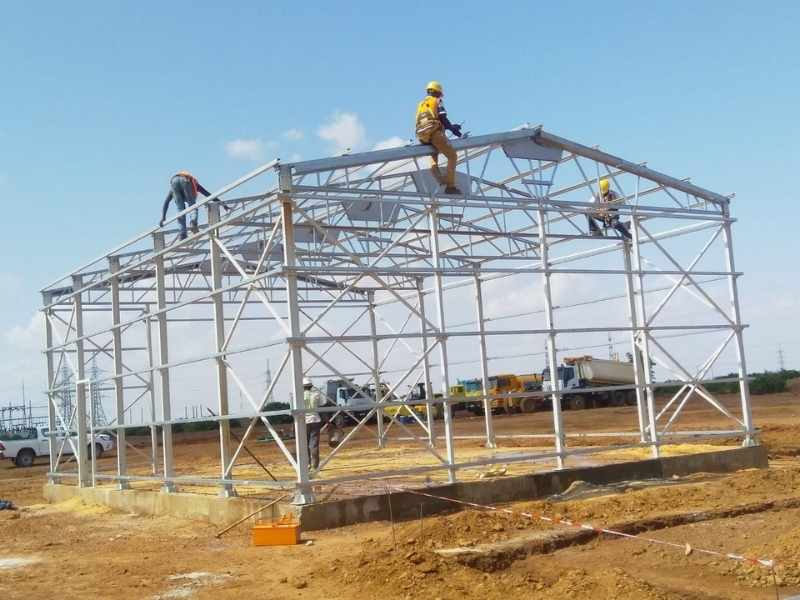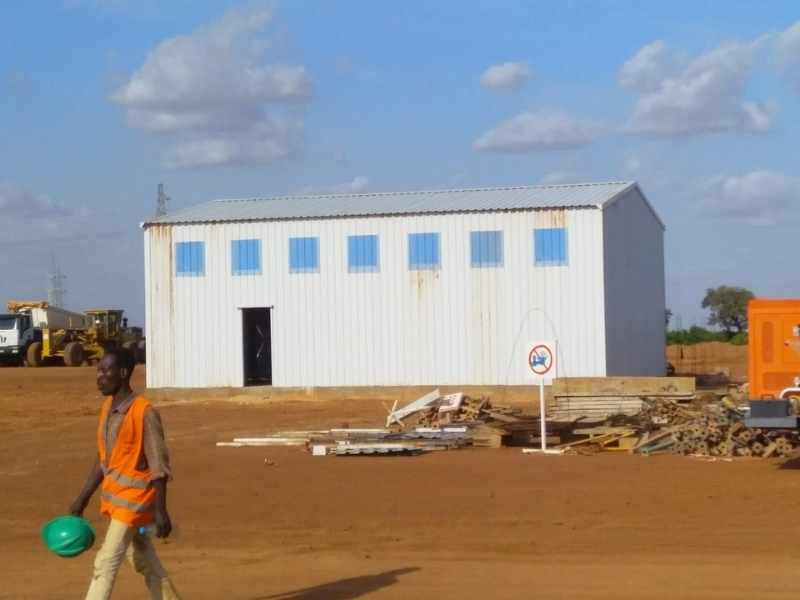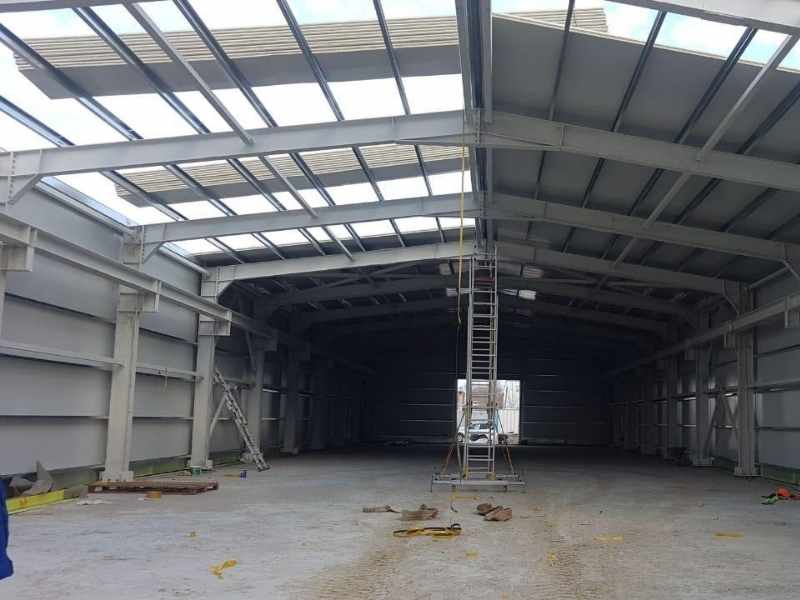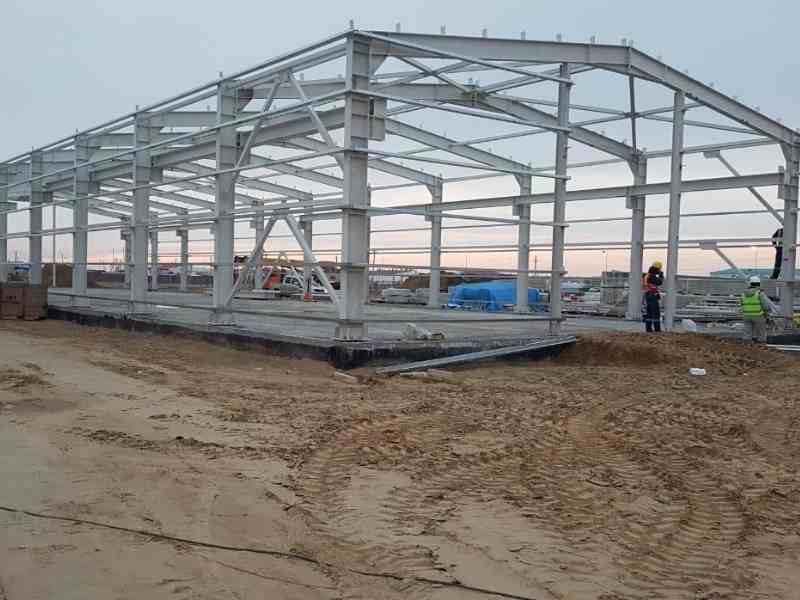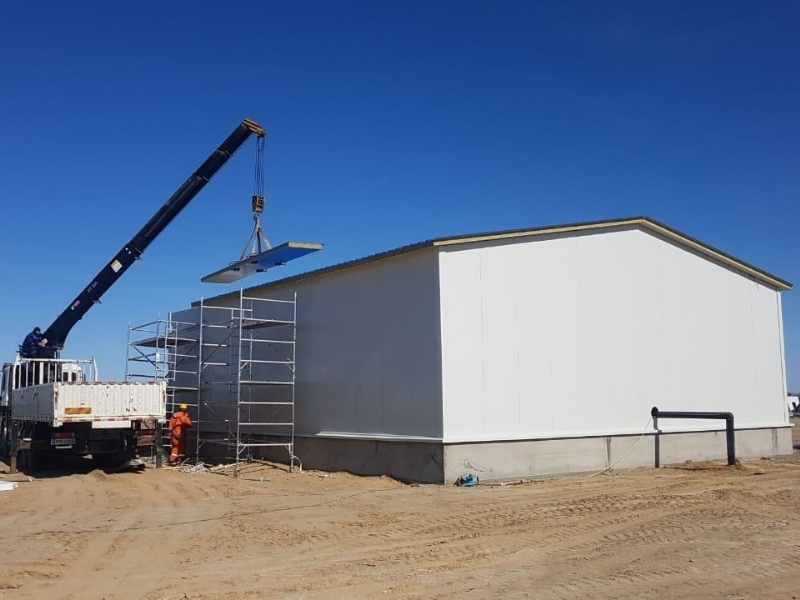Pre-engineered Buildings
Campacx produces solutions for the wide-span areas you need on your construction site, such as pre-engineered steel warehouses and workshops.
Pre-engineered Buildings
Campacx offers pre-engineered buildings as another advanced building solution. These buildings utilize light gauge steel profiles and industrial steel profiles to create suitable solutions based on building span, height, and climatic considerations. Starting with 2.5m axis and 4m internal clear height values, steel structures ranging from single to multiple hall are manufactured, with the flexibility to adjust these values according to specific requirements.
Depending on the intended use, customized features such as sliding or roll-up doors, translucent light bands, or windows are incorporated into the design. Buildings are categorized as insulated when using sandwich panels for walls and roofs, whereas those with trapezoidal sheeting for walls and roofs are considered non-insulated.
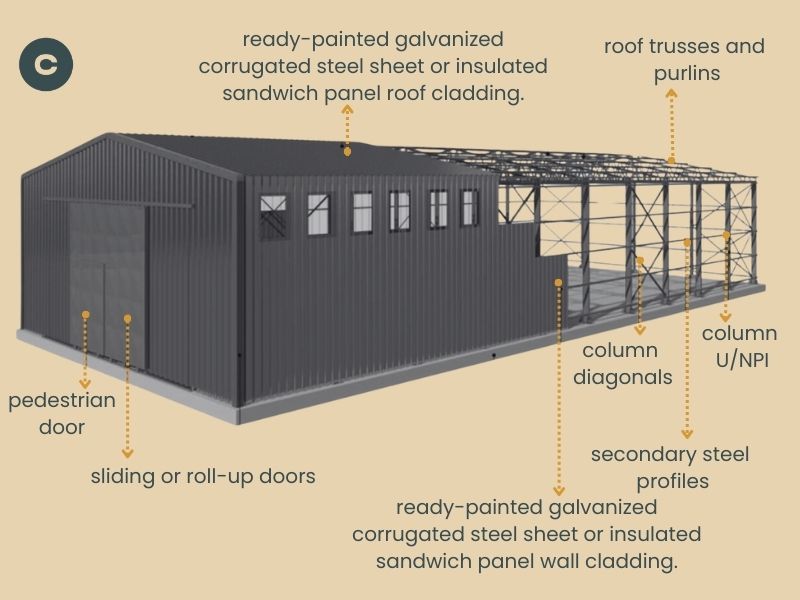
Galvanised Steel Frame Pre-Engineered Building Standard Details
Pre-engineered buildings produced through this system typically serve a variety of purposes, including warehouses, maintenance units, and workshops in worker camps or construction site facilities.
Why Choose Campacx for your Pre-Engineered Buildings?
Campacx pre-engineered buildings offer,
- Versatility in design and engineering solution, accommodating various bay spacings and clear height requirements.
- Customized features tailored to specific needs, such as doors, windows, and translucent panels.
- Options for insulated or non-insulated structures to meet thermal requirements.
- Wide range of applications, from construction site facilities to industrial workshops.
With the pre-engineered building system it supplies, Campacx offers the right solution for your needs, whether you need a temporary construction site facility or a permanent industrial workshop.
Get a Quote
Get in touch
Contact us today to discover how Campacx can transform your space with our customized modular building solutions. Let's discuss how our services can meet your unique needs.
